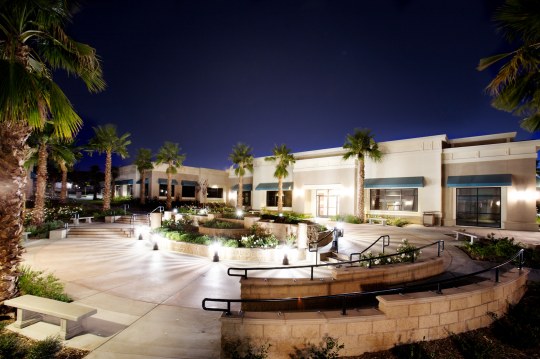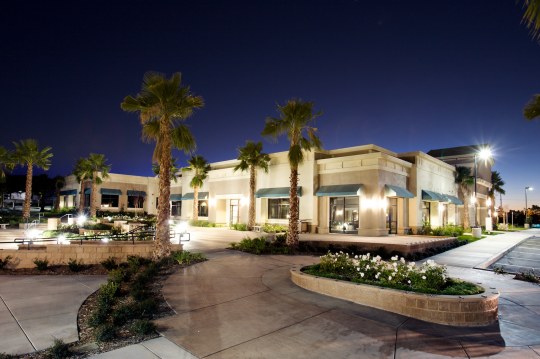Loma Linda, CA
25805-25875 Barton Road, Loma Linda, CA 92354
PHOTO GALLERY
Ground-up 69,000 SF mixed-use medical campus provides rich amenities to surrounding community.
Meridian identified an opportunity to develop additional medical office space within the go-to area for medical care in the Inland Empire region of Southern California. The task of building a medical campus that stayed true to the historical style of the area, preserved views of nearby residential living and included much-needed retail options for the community enabled Meridian to turn challenges into new opportunities. The Loma Linda Professional Center achieved the goals Meridian set for it and is now home to top notch medical professionals in the area.
CHALLENGES
Meridian identified a need for additional medical office space in the City of Loma Linda, CA. Home to Loma Linda University Medical Center, Loma Linda is the medical hub of San Bernardino and Riverside Counties. The communities surrounding and including Loma Linda were seeing their population grow at a 2% annual rate, a rate the California Department of Finance projected to continue into the foreseeable future. Meridian found low medical office building vacancy in the area which, paired with strong population growth, indicated a strong current demand for medical office space.
Meridian found an 8.4 acre parcel of vacant land perfect for the type of project they had envisioned. After discussing the project with the City, City Officials indicated that they wanted a project that included retail, reflected their heritage in the citrus industry and protected the views of residency living behind the project. These requirements caused unforeseen development challenges including significant delays due to a longer entitlement process, as well as dramatically increased cost due to the new citrus design. Once construction got underway Meridian identified new challenges. The project sloped 17 feet from top to bottom and there was also a large SoCal Edison Easement running along the eastern border of the property where nothing could be built.
SOLUTIONS
Meridian determined the best way to incorporate retail, per the city's requirement, would be to change the architectural and design plan of the project all together. What had initially been planned as a multi-story medical office building quickly turned into smaller, single-story buildings. For the first time Meridian incorporated retail along the project frontage which was to be centered around a beautify courtyard.
The redesign of the project paired with the topographical challenges already in consideration forced Meridian to find ways to turn these challenges into opportunities. By taking advantage of the sloping topography, Meridian was able to create magnificent views of the valley and nearby mountains. This approach also allowed Meridian to meet the challenge of meeting ADA compliance easily by incorporating a plethora of accessible walkways throughout the campus. Meridian turned the So Cal Edison Easement into another amenity for the tenants of the new campus, by creating a lineal park with walking trails, park benches and native vegetation.


RESULTS
Upon completion, the City of Loma Linda was left with a design that honors the historical industries of the area and protects views of the neighborhood while simultaneously creating views for the tenant. This successful project resulted in a campus that provides rich amenities to the medical tenants who have the luxury of individualized spaces among a great campus setting. Retail spaces were taken by a deli, yogurt shop, pharmacy and a bank which turned out to be a great addition not only to the campus tenants but to the community as a whole.
Meridian was able to lease the campus quickly to a wide variety of users. The campus became home to several independent physicians and dentists as well as several large users from Loma Linda Universtiy Medical Center including; LLUMC Pharmacy, LLUMC Pediatrics, LLUMC Transplant and LLUMC Pre Admission Testing.