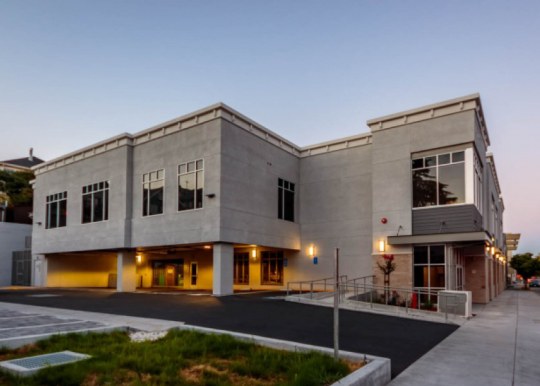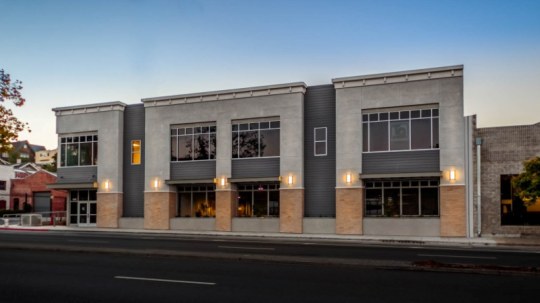Oakland, CA - Broadway
4242 Broadway, Oakland, CA
PHOTO GALLERY
Meridian’s flexible development style results in a beautifully constructed building in under 10 months
Meridian was hired to develop a 12,754 SF medical office building in a highly desirable market with little development opportunity and on a tight budget. Meridian assembled four lots to create a large enough parcel to hold the building they were to develop from the ground up. Meridian experimented with a variety of different development scenarios before landing on a podium style Type II building that perfectly aligned with the client’s needs. After some hefty initial challenges, Meridian delivered an attractive facility in just under 10 months.
CHALLENGES
Meridian was tasked to find and develop an OSHPD 3 dialysis clinic that fit the specific needs of its client while making economical sense for both parties. The site requirement was to be located in a busy corridor in Oakland, which has very limited development opportunities.
Meridian assembled four lots to create a 17,600 SF parcel. The extremely tight site required vacating and demolishing 3 different buildings while maintaining the structural integrity of a large 25’ high retaining wall built into the rear of the buildings.
SOLUTIONS
Meridian demolished the buildings in phases while reinforcing the retaining wall with extra buttresses, weep holes and keystone footings. Meridian designed different development scenarios ranging from a one- story grade level building to a larger podium-style building to address parking needs and operational efficiency. The end result was a podium style Type II-B building. License agreements were signed by residential neighbors to the rear to install a large French drain to relieve surface water and hydrostatic pressure on the wall. The ground floor had a pedestrian friendly entrance that activated the street on the busy corridor. The clinic level was formed with a post-tensioned deck with over 400 plumbing and electrical penetrations that required meticulous layout and surveying before pouring the concrete PT slab. The building included a gurney sized elevator and a 200 foot long ADA compliant exit ramp. C-3 Storm water compliance was achieved by installing bio-retention planters inside the parking garage.


RESULTS
Meridian’s flexibility and outside-the-box thinking allowed them to work closely with the tenant to ensure the building design met their specific needs. Meridian developed a well-located and well designed state-of- the-art medical office building in a retail environment which truly exemplifies the hub and spoke reutilization of medicine. Meridian worked closely with the community to gain support for the project and to minimize construction impact on the adjacent residents in this dense urban infill site. Meridian’s flexibility regarding development style, close attention to detail, and impeccable communication with the city and the community helped them overcome the challenges they faced from the project and to deliver a project that was on time and on schedule. Ultimately, this project resulted in a building that can now provide members of the community with access to excellent healthcare in their own backyard.