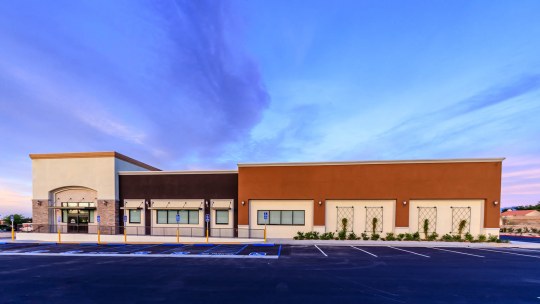Palmdale, CA
38454 5th Street, Palmdale, CA 93551
PHOTO GALLERY
Ground-up 14,000 SF outpatient clinic open within just 7 months of construction start-date
Meridian was tasked to develop a 14,000 SF medical office building within a very tight timeframe in order to help its client open for patient treatment ahead of their local competitor. A typical timeline for an OSHPD 3 ground-up clinic of this size is 11 months and Meridian was able to complete this project in just 7 months due to careful planning, precise coordination, and some risk taking. The Palmdale clinic is now open and providing treatment to patients in the Palmdale community in a conveniently located state-of-the-art facility.
“When you need excellent service, out-of-the-box thinkers, and a team that will figure out how to execute the impossible task, Meridian is the only provider worth calling. The Meridian team is extremely seasoned, caring, and are fun professionals to work with.”
Lilliana Jain | Senior Transaction Manager | Davita Inc.
CHALLENGES
Meridian acquired a substantially vacant five building development in Palmdale, CA in 2010. Meridian was able to purchase the complex, which included approximately 1.5 acres of excess land, at a below replacement cost from the lender who had repossessed the project during the downturn. At the time, Meridian was aware of additional medical demand in the market, so they held on to the excess land which was in close proximity to the new Palmdale Regional Medical Center.
In summer of 2014, Meridian’s development client approached Meridian with a requirement for a 14,000 SF medical office building in the Palmdale submarket. The land and location Meridian had held on to since 2010 was a perfect fit; however, because of a competitive threat, speed to market was of the utmost importance to the client. Meridian was faced with an extremely tight deadline to deliver a fully functioning outpatient clinic that could open right away.
SOLUTIONS
Meridian started the project by creating an accelerated project timeline in order to maximize efficiency and deliver the ground-up OSHPD 3 clinic turn-key in just seven months. The tight seven month schedule took place in part during winter months. This, paired with the large size of the building, created even more of a challenge for the developer.
Meridian expedited the development at every stage of the process: taking risk on proceeding with drawings during entitlement; releasing long lead items early; pulling separate grading, drainage and foundation permits; expediting OSHPD reviews; and overlapping shell and tenant improvement work. As the exterior CMU walls were going up on the building, workers were inside the building installing underslab plumbing and rebar. The project required extremely strong coordination and collaboration by Meridian, their general contractor, the city and the design team.


RESULTS
The expedited project schedule allowed the client the opportunity to open their doors in advance of their competitor, who struggled through the permitting process and tenant improvement build-out.
Not only was the client able to immediately provide life saving treatment to their patients, they were able to do it in a brand new state-of-the-art building, in their preferred location, with an affordable rent. In an effort to deliver the lowest possible rent to its client, Meridian also performed a lot line adjustment and sold off a portion of the undeveloped land to an adjacent property owner. This allowed Meridian to have a very low land basis with an attractive rent.
Speed to market, branding, and market share is becoming extremely important as providers compete for patients and physician groups. This project is a great example of how Meridian provides synergistic solutions to healthcare systems that are faster and more cost effective for them.